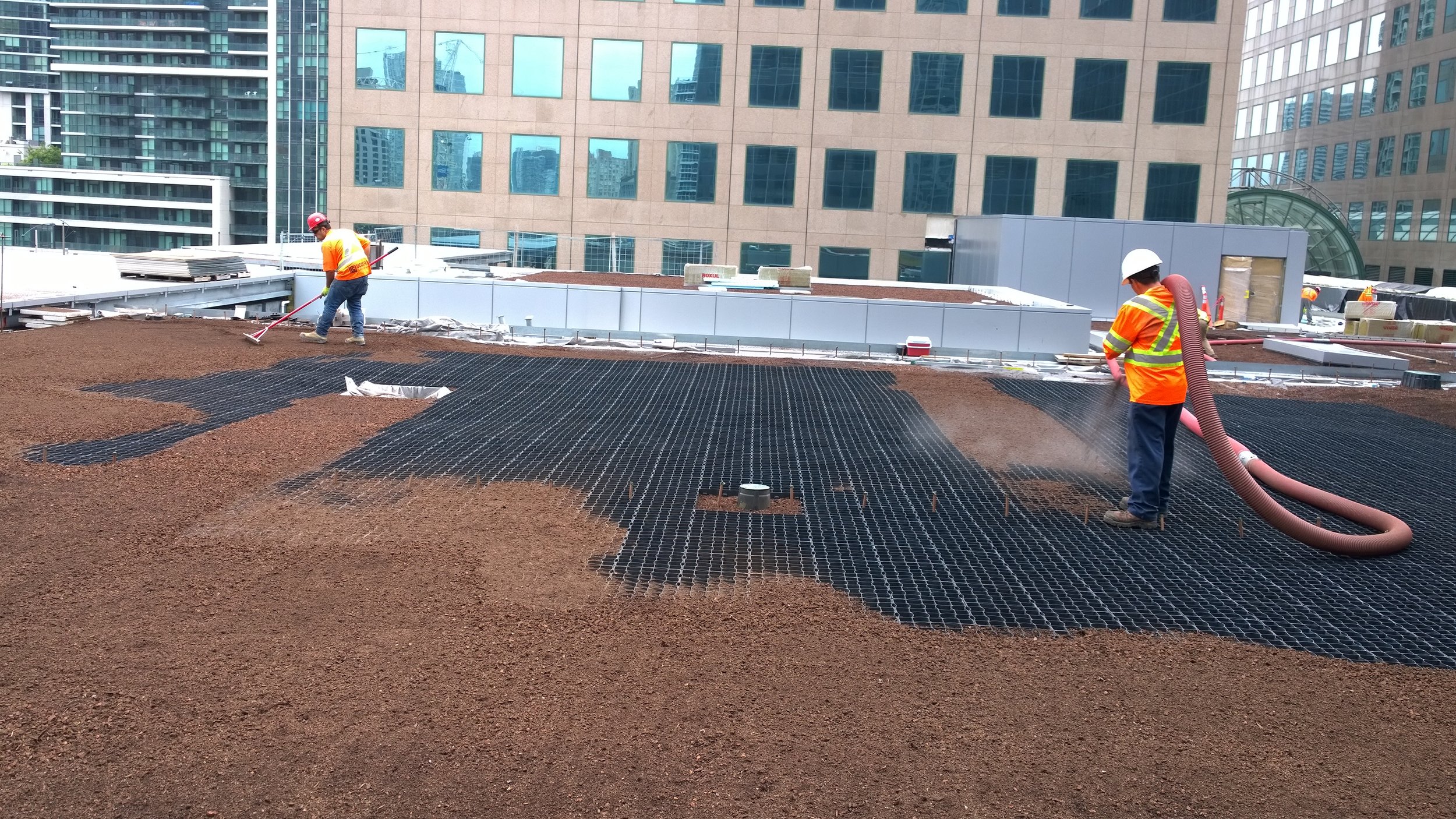RBC WATERPARK PLACE
Project
Details
Location
Toronto, Ontario
Vision
The RBC Waterpark place project is a LEED Platinum office complex located on 88 Queen Street in Toronto. The 31 storey tower and 980,000 square foot building were developed by Oxford properties and designed by WZMH Architects. This modern office building is setting a new standard for smart design, sustainability and an amenity-rich downtown office life. Part of this design are the 4 500 m2 (48,500 square feet) green roofs located on the 3th and 8th floors and on the roofs of the tower designed by DTAH Landscape architects.
Design
The green roofs on the 3th and 8th floor are designed in a striped pattern using different coloured sedums. They are visible from various locations and levels of the building for the office employees to enjoy. Some of the stripes are also planted with single upright accent perennials and grasses, which were planted through the sedum mats into the growing medium to accentuate to overall design pattern.
Green Roof Assembly
As the combination of sedums and perennials was part of the overall green roof design, the ZinCo Sedum-Roof plus assembly was used to install this green roof. The Floradrain® FD25-E and the light weight engineered growing medium ZinCoblend-E are key elements in this assembly, providing the necessary growing conditions and meeting the storm water management requirements for the city of Toronto.
Key Challenges
The key challenges of this project were the design of the green roof assembly, specifically for the high wind areas on the tower roof. Anti-erosion measures were included to safely secure the growing medium in these areas, as well as an irrigation system to protect the green roof from drying out. Another challenge was the vertical transportation of the materials, especially to the 31 storey tower roof. The davit arms for window washing were used to hoist the materials onto the tower roofs.
Installation Process
Phase 1 - Engineered Green Roof Assembly for optimal performance
An engineered green roof assembly was installed with various storm water retention layers. This roof is able to retains over 200,000 Liters of storm water. The use of recycled materials in the assembly contributed to obtaining LEED platinum certification.
Phase 2 - Creating growing conditions according to the local climate
Installation of the growing medium into anti-erosion measures to protect the green roof against wind uplift and wind erosion. The light weight growing medium was specifically designed (with recycled materials) to accommodate a combination of sedums, grasses and perennials.
Phase 3 - Roll out the (Sedum) Carpet
The drought tolerant sedum vegetation was applied by using pre-grown vegetated mats. These mats where rolled out on the roof like sod, giving the roof a full plant coverage right after installation. Different colour mats and single upright perennials and grasses created a striped pattern according the the design of the landscape architect.
System used in this project
Expand to view all related information.
Green Roof Systems
-
Lightweight and Low Maintenance
Extensive green roofs are the perfect starting point for existing buildings or new builds looking to get green. ZinCo offers two different versatile systems.
MORE
PROJECTS
AVLING BREWERY TORONTOLIONS BAYST LAWRENCE MARKET NORTHZEN ROOF GARDEN - 124 QUEEN
Ready for your green roof?
We are here to chat!










